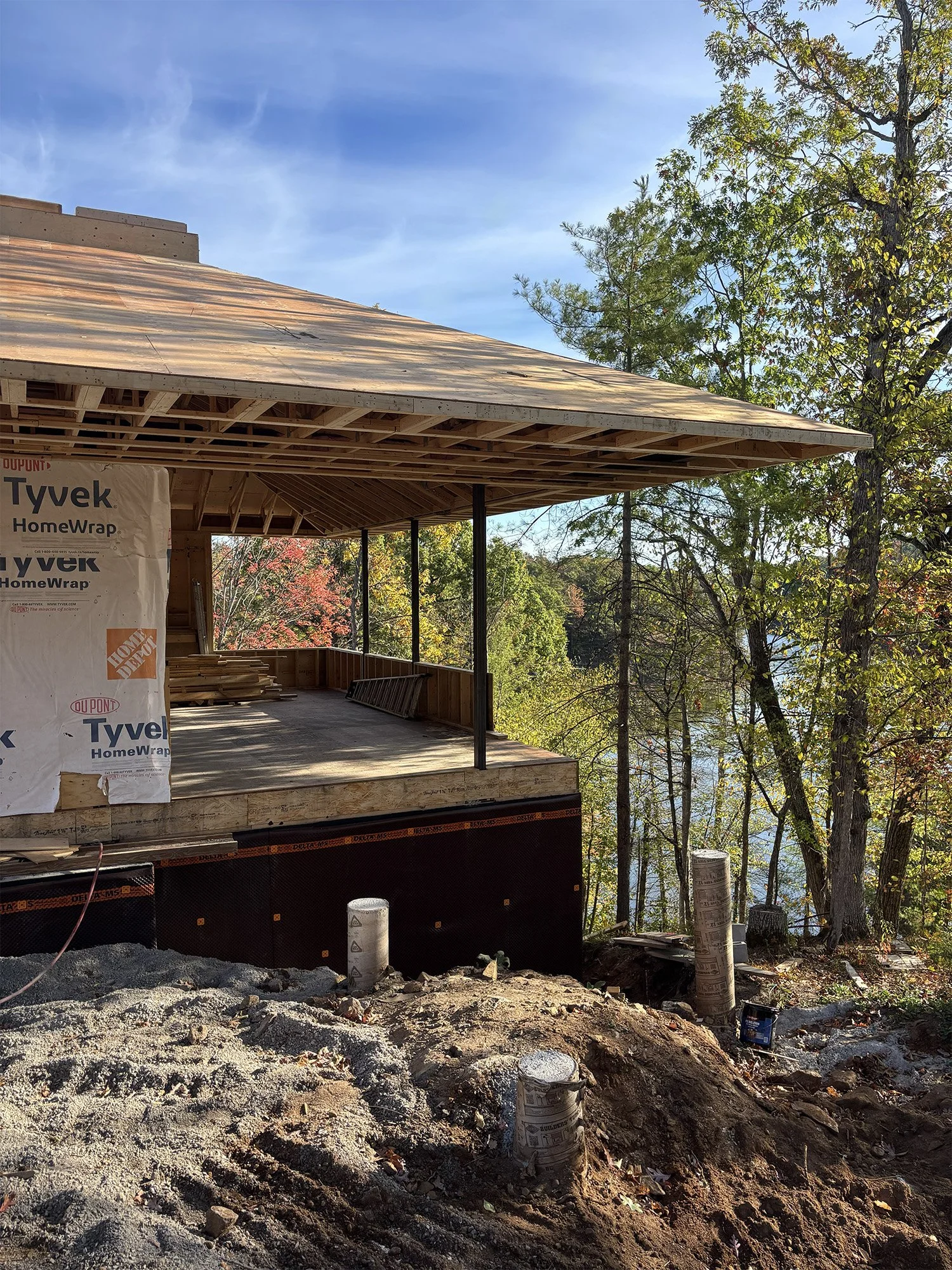Our Featured Builds
Ulster Multiplex & Laneway House
Harbord Village
Blind Dormer House
Wychwood
Craven Road Cottage
Greenwood
White Oak House
Thornhill
Mabelle Park
Islington
Colgate Loft
Cannery District
Precision Meets Passion
Our commitment to crafting extraordinary living spaces reflects expertise, dedication, and meticulous attention to detail.
Architectural Partnerships
Combining architect-driven vision with dedication, we bring your dream home to life by seamlessly blending design with unparalleled craftsmanship.
Follow us on instagram
@desartoronto


















